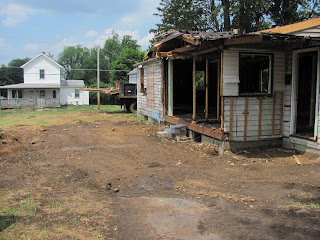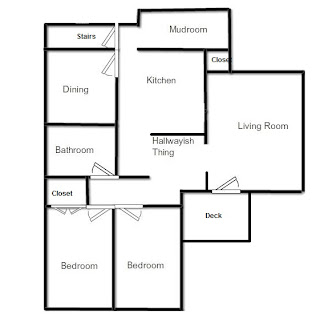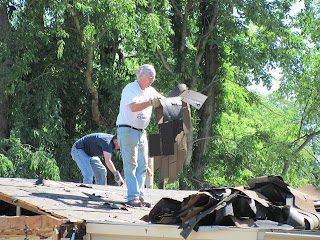So, when we last left off with the house (a week ago), this is what it looked like:
A giant mess in desperate need of cleaning up. Well, DH and I cleaned up the random wood, etc that way laying around. We also cleaned up the huge pile of stuff that was off to the left side of this picture. (You can't see it in this picture.)
Well, the other day, my Dad came in and cleaned up all the block and concrete bits. I don't have pictures of him doing it, as we weren't there that day. However, I -do- have pictures of the after-effects!
As you can see, the block and random concrete bits are now gone. The only block remaining is the few you see acting as steps into the other half of the house.
The next step will be to excavate, pour the slab, and lay the block. That's supposed to happen sometime in the next week or so. My Dad has to make precise measurements, figure out what we need, rent the excavator, line up a masonry, etc. So, the next update will come once that process starts.
Tuesday, July 24, 2012
Tuesday, July 17, 2012
Almost....
We've almost completed demolition on the addition part of the house. The main part of the house will be staying for a while. After we clean up what's laying around, the next phase will be squaring off the foundation. That will happen after precise measurements are taken, excavation is done, etc. So, after tomorrow's cleanup, the house will mostly likely sit for a little while. That's fine, because DH goes back to work on Thursday.
My Dad digging out the concrete pad that was under the mudroom.
This is how it looked this afternoon when we broke for extreme heat.
Hubby knocking the underlayment boards.
He threw one at me!
This is what it looks like tonight. As you can see, we have a fair bit of clean up to do.
See. This is the view of the pile of stuff we have to clean up. This was BEFORE we took all the floor joists/etc off.
Tuesday, July 10, 2012
Blueprints
Well, since DH had to go back to work today, I don't have any progress updates or pictures. I am, however, going to be detailing the blueprints for this project. They are approximate blueprints.
This is the current layout of the house. (Or was, prior to our demolition.) As you can see, it's a funky layout. It's two bedrooms, one bathroom, and a funky maze of the rest of the rooms. There's only a full foundation under the main rectangle of the house. So, the living room, mudroom, and part of the kitchen and hallwayish thing needed to be completely tore down so that we could put a proper foundation under the new construction. The remaining rectangle shell will be taken down as well, but not for a while.
This is the final plan for what we're going to be doing. As you can see, it's now going to be a 4 bedroom, 2 bathroom ranch. It's also going to have one main great room that will be living, dining, and kitchen areas. Also, since this has been asked by plenty.. Yes, we realize that the bedrooms face the road. However, because no one will EVER use the front door to visit us (as the driveway is in the back), we chose to build to that. We will have a covered porch across the front of the house, which will be accessed by the door near the bedrooms. Aesthetically, it will look perfect and for our family, it will be great. Because there will be no loading bearing walls, as the children move out, DH and I can remove walls as we'd like. Eventually Kid Room 1 will become part of the main living space.
This is the current layout of the house. (Or was, prior to our demolition.) As you can see, it's a funky layout. It's two bedrooms, one bathroom, and a funky maze of the rest of the rooms. There's only a full foundation under the main rectangle of the house. So, the living room, mudroom, and part of the kitchen and hallwayish thing needed to be completely tore down so that we could put a proper foundation under the new construction. The remaining rectangle shell will be taken down as well, but not for a while.
This is the final plan for what we're going to be doing. As you can see, it's now going to be a 4 bedroom, 2 bathroom ranch. It's also going to have one main great room that will be living, dining, and kitchen areas. Also, since this has been asked by plenty.. Yes, we realize that the bedrooms face the road. However, because no one will EVER use the front door to visit us (as the driveway is in the back), we chose to build to that. We will have a covered porch across the front of the house, which will be accessed by the door near the bedrooms. Aesthetically, it will look perfect and for our family, it will be great. Because there will be no loading bearing walls, as the children move out, DH and I can remove walls as we'd like. Eventually Kid Room 1 will become part of the main living space.
Monday, July 9, 2012
Dumpster's full
Yep. We filled our huge dumpster that quickly. Hubby and his Dad once again went uber on the demo today. They took off the rest of the shingles and dropped the ceiling/insulation in the house. THAT was a mess! Miss Attitude and I knocked down the rest of the siding. Then, late this afternoon, my Dad showed up and used the backhoe/tractor to tear down the mudroom. Very very busy day.
Hubby tear the remaining shingles off.
Hubby and Hubby's Dad tearing off shingles.
Hubby and his Dad getting ready to drop the ceilings.
Look at all that insulation dust flying.
Miss Attitude working hard.
This is how Little Miss Sunshine spends the days. Yes, she sits in a lawn chair.
Tearing down the mudroom.
There it goes!
All down!
Sunday, July 8, 2012
Getting there!
Today was another day of demo. Hubby's Dad came up to help. They managed to tear through the demo. I'm amazed at how much they got done. Walls are gone. Drywall is knocked down. The junk is cleaned up. Tomorrow, we take off the rest of the shingles, the siding, and finish demo'ing the interior.
The walls between the hallway thing, kitchen, and bathroom are gone. The tub is now gone too.
Looking from the hallway thing into the bedrooms
Miss Attitude found some spray paint and started tagging things.
That's hubby standing on some boards. No big deal, 'til you realize those boards are OVER the stairwell to the basement. Better hope they don't break!
See! Caught in the act! We didn't really care though. The siding is coming down tomorrow.
Our little handy helper.
Lunch time!
Friday, July 6, 2012
Begone!
That's right! Begone drywall. Begone horridly constructed addition. YOU are history! We skipped working on July 4th. It -was- a holiday afterall. And yesterday we had to take an impromptu car trip that took all day. So, we made up for it in a MAJOR way. Demo, demo, and MORE demo! Miss Attitude helped too!
Me and Miss Attitude knocking out the drywall. Oh yes, rocking our masks and goggles.
What Miss Attitude and I accomplished today.
Knocking down the horridly built addition.
Down went the roof
See...horrid addition is gone.
Tuesday, July 3, 2012
Progress
We are definitely making progress on the demo of the house. Yesterday, we took off the rest of the paneling, and started ripping out the nasty, nasty carpet. Today, we took the siding and roofing off of the addition. The plan is to completely knock it down to see what the foundation looks like. Hopefully, we can use the existing foundation on that side. If we can, this will save us TONS of money by not having to pour a new foundation.
Hubby working on the roof removing the shingles. I pulled the siding off. The blue stuff is now off too, but I don't have a picture of that on this side. (I had forgot my camera, so these are all cell phone pics.)
A wider picture. You can see my Dad's tractor/backhoe to the right. And Hubby's waving this time.
This is why the whole thing is being knocked down. Once we removed the vinyl siding and foam insulation, we found the old rotten wood siding underneath. Whoever did all these renovation projects had no idea what they were doing.
See. Disgusting, rotten wood siding.
Sunday, July 1, 2012
Demo begins
Today was our first day of demolition on the house. We didn't work all that long because of the oppressive heat that seems to have blanketed most of the country. We pulled most of the really ugly paneling off of the walls. Then we punched holes in the drywall in the other rooms. Only to find old shingles in the one wall in the living room. Weirdness.
Do you see the ugliness that is that paneling?
The last bedroom that needs paneling removed. This is just the mess from the drop ceiling.
Little Man wanted to help. So we let him go for it!
Subscribe to:
Comments (Atom)







































.JPG)
.JPG)
.JPG)
.JPG)




