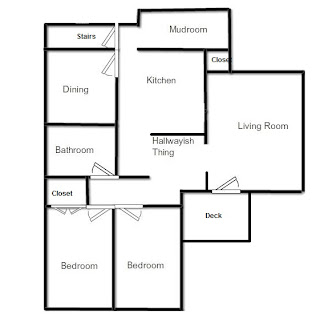Well, since DH had to go back to work today, I don't have any progress updates or pictures. I am, however, going to be detailing the blueprints for this project. They are approximate blueprints.
This is the current layout of the house. (Or was, prior to our demolition.) As you can see, it's a funky layout. It's two bedrooms, one bathroom, and a funky maze of the rest of the rooms. There's only a full foundation under the main rectangle of the house. So, the living room, mudroom, and part of the kitchen and hallwayish thing needed to be completely tore down so that we could put a proper foundation under the new construction. The remaining rectangle shell will be taken down as well, but not for a while.
This is the final plan for what we're going to be doing. As you can see, it's now going to be a 4 bedroom, 2 bathroom ranch. It's also going to have one main great room that will be living, dining, and kitchen areas. Also, since this has been asked by plenty.. Yes, we realize that the bedrooms face the road. However, because no one will EVER use the front door to visit us (as the driveway is in the back), we chose to build to that. We will have a covered porch across the front of the house, which will be accessed by the door near the bedrooms. Aesthetically, it will look perfect and for our family, it will be great. Because there will be no loading bearing walls, as the children move out, DH and I can remove walls as we'd like. Eventually Kid Room 1 will become part of the main living space.



No comments:
Post a Comment